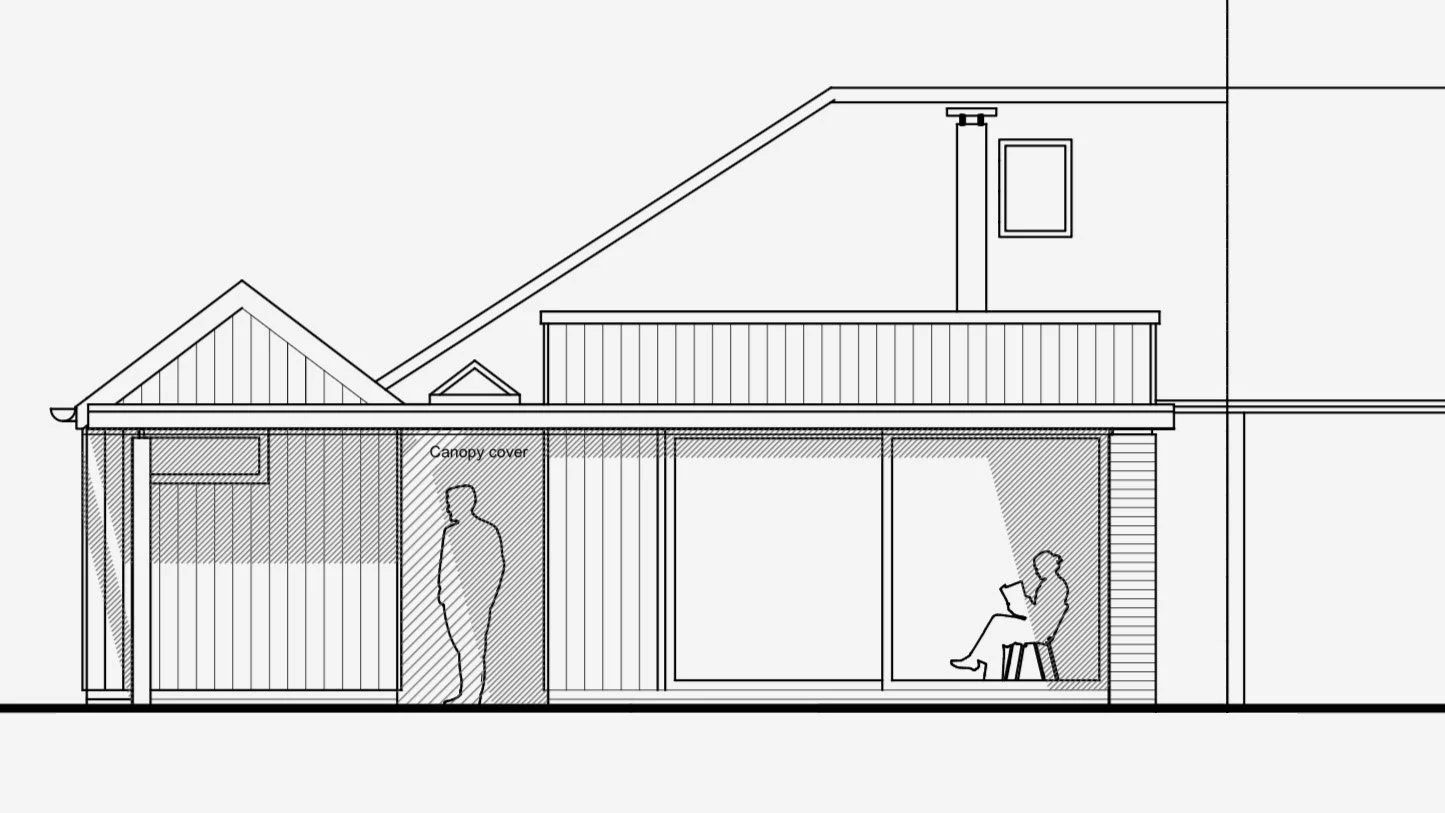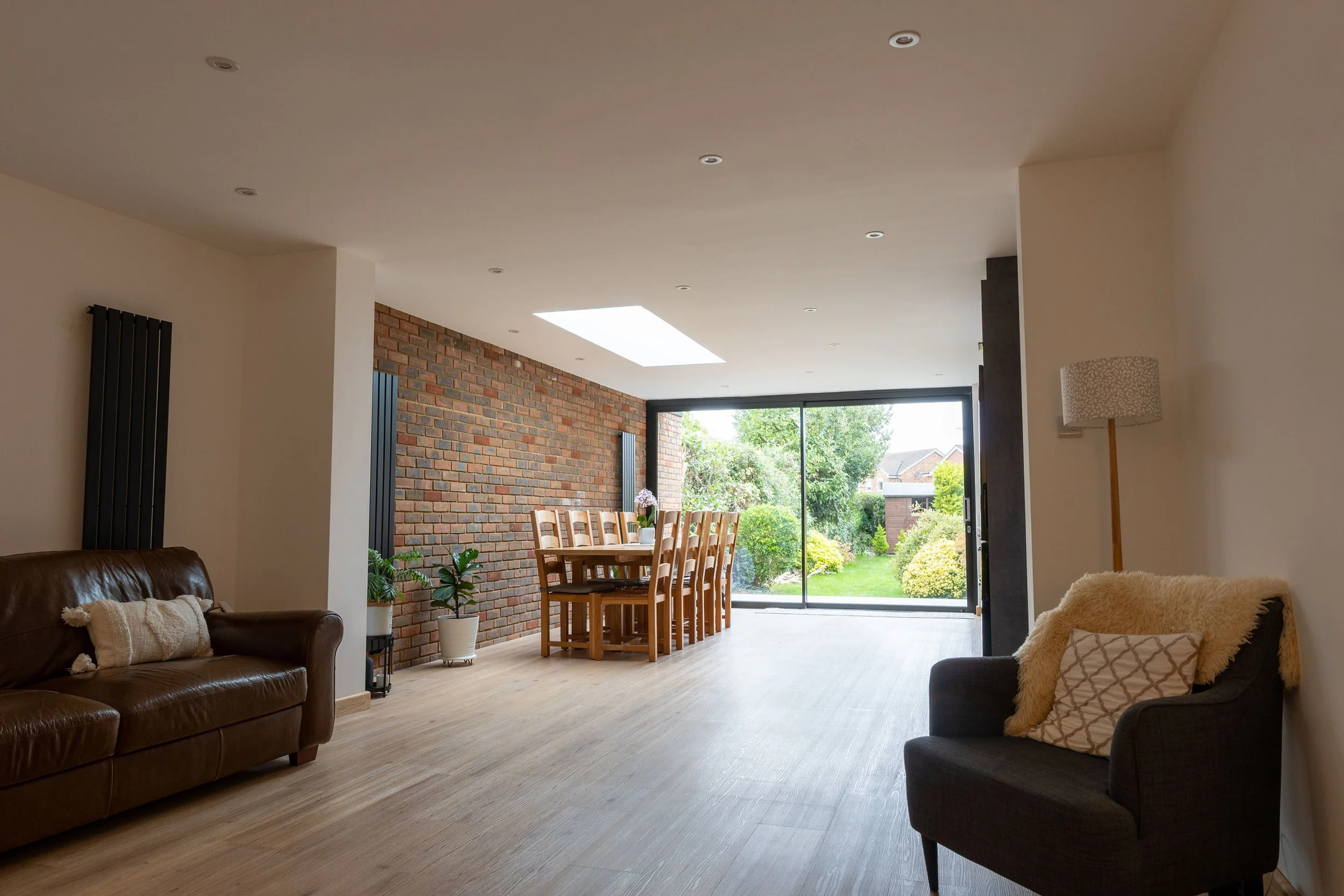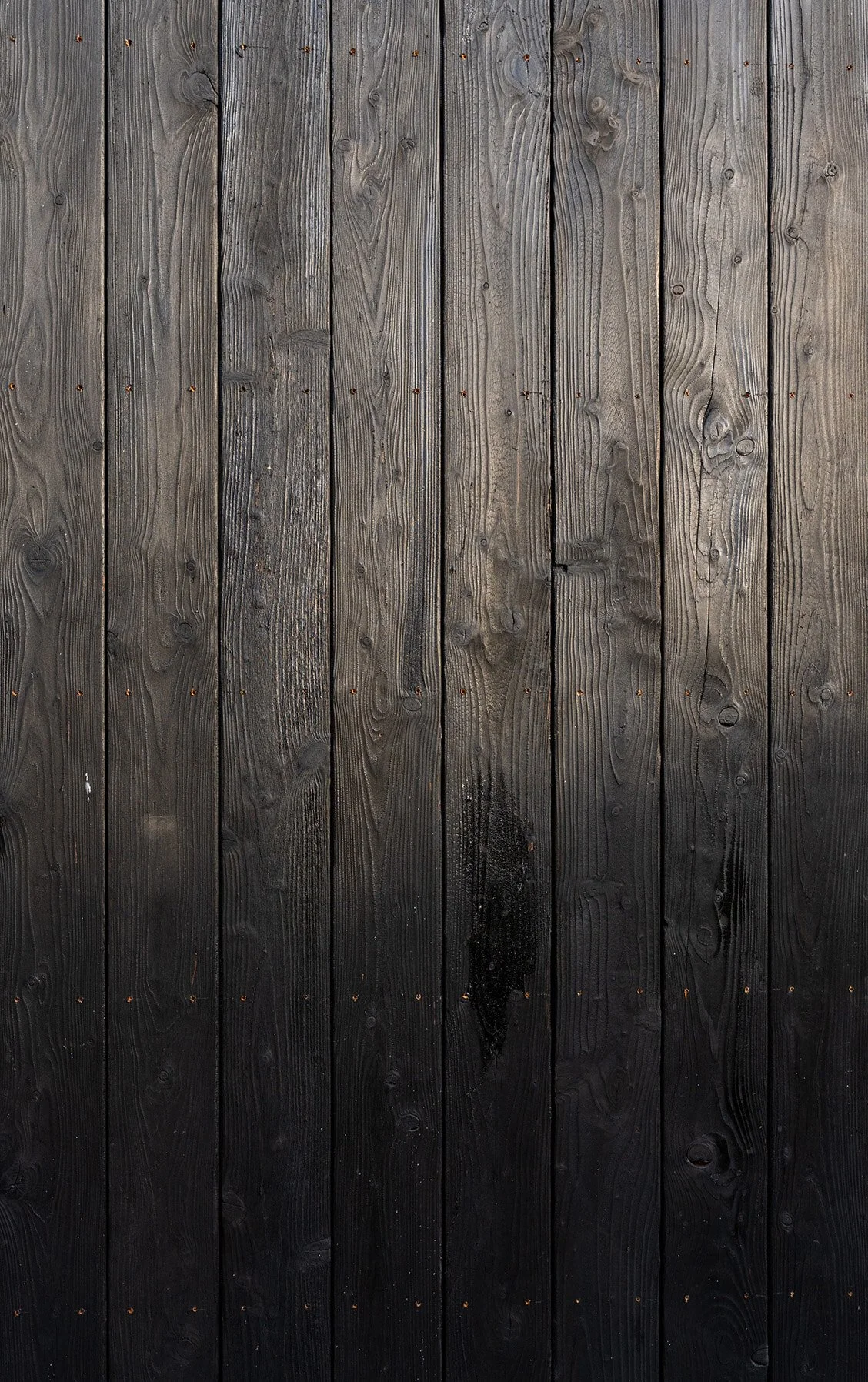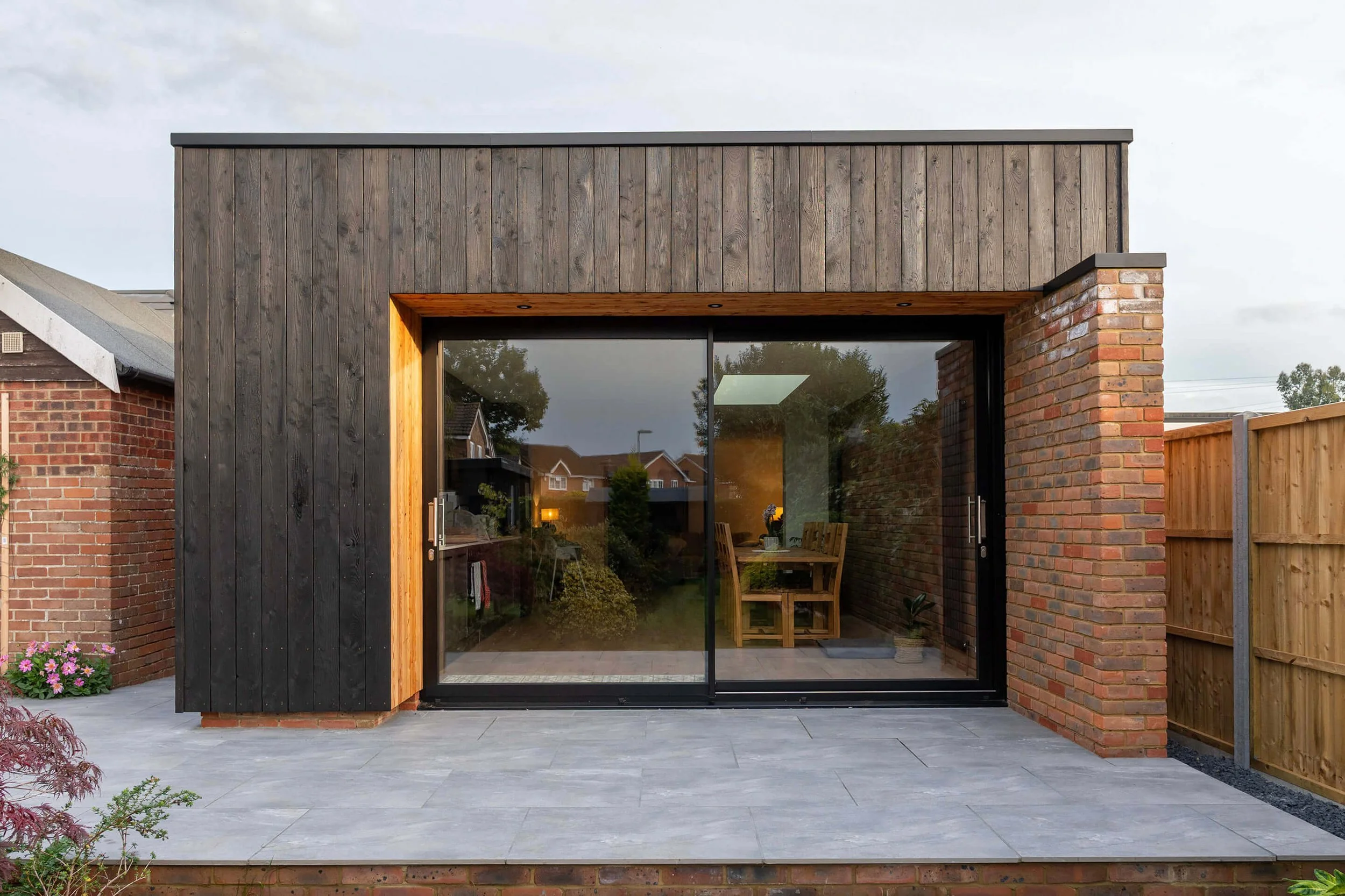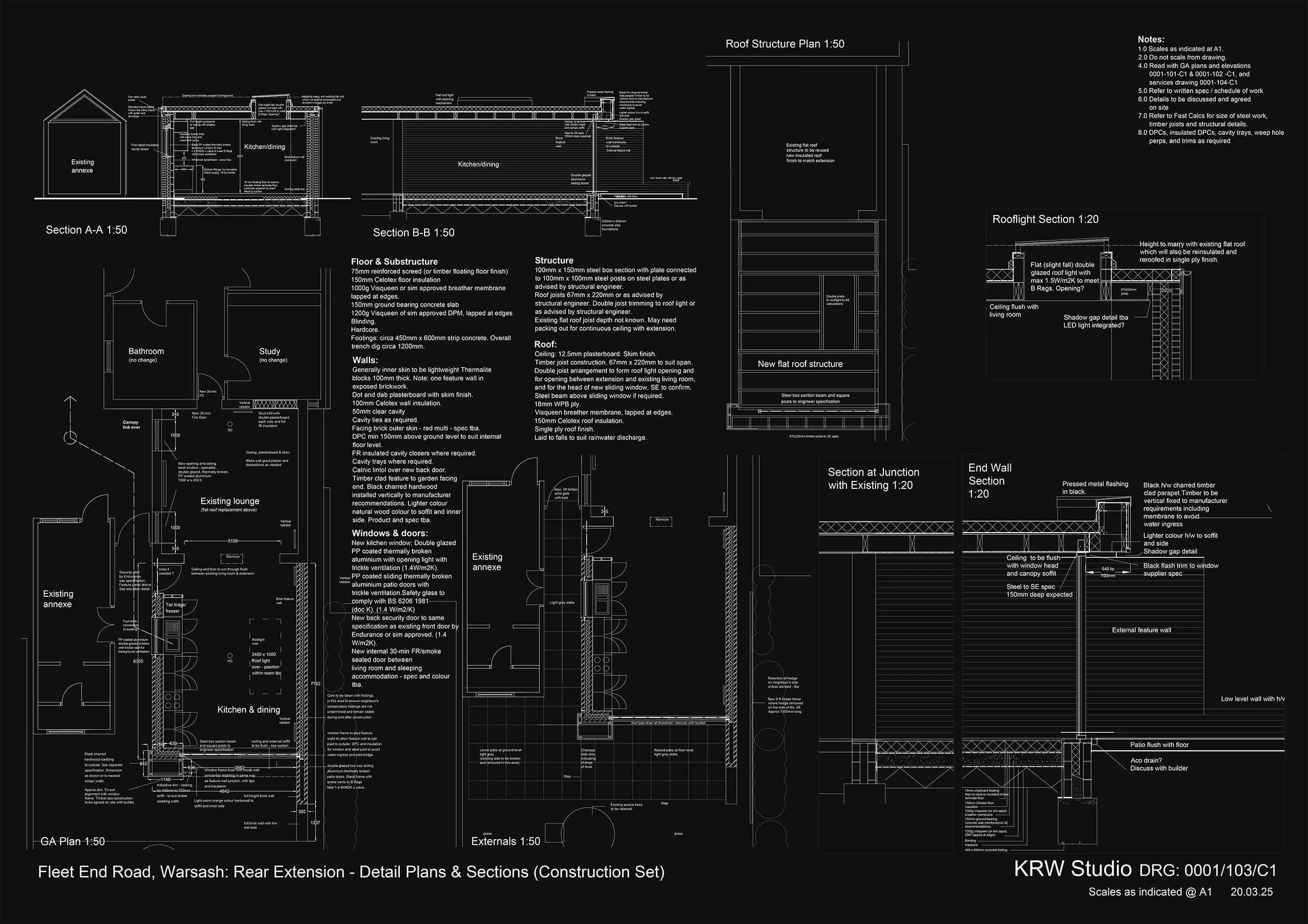Warsash Home Extension
- Approx. Contract Value
- £90k (ex VAT)
- Completed
- July 2025
- Role
- Architect
Project description
Single storey rear extension providing open plan living, dining, and kitchen space.
Full design and project management from inception to completion, successfully navigating the planning and building regulation approval process. Contractor quotations and selection, provision of construction information and site attendance.
Benefits
Open plan living accommodation at rear of property. Conversion of old kitchen to become bedroom 3. Conversion of dining room to become study/snug/bedroom 4. By adding a single space extension, the functional benefit and property value is significantly increased.
Areas of interest
8 months from inception to completion: 4 months for concept design, planning and building regulation applications, and contractor appointment. 4 months for construction period.
Delivered to budget.
30m2 new-build extension.
30m2 refurbishment of existing space.
30m2 external porcelain tile patio and path.
Modern specification and detailing including:
Internal exposed facing brick feature wall extending to patio.
Continuous ceiling and soffit levels for clean lines.
Full height and width patio window, two-way sliding in black aluminium frame.
Triple glazed skylight.
Shou sugi ban (Japanese charred timber treatment process) larch cladding for striking appearance and low maintenance solution. Modern yet sympathetic elevation design.
Projecting canopy with golden colour larch cladding to soffit and side.

