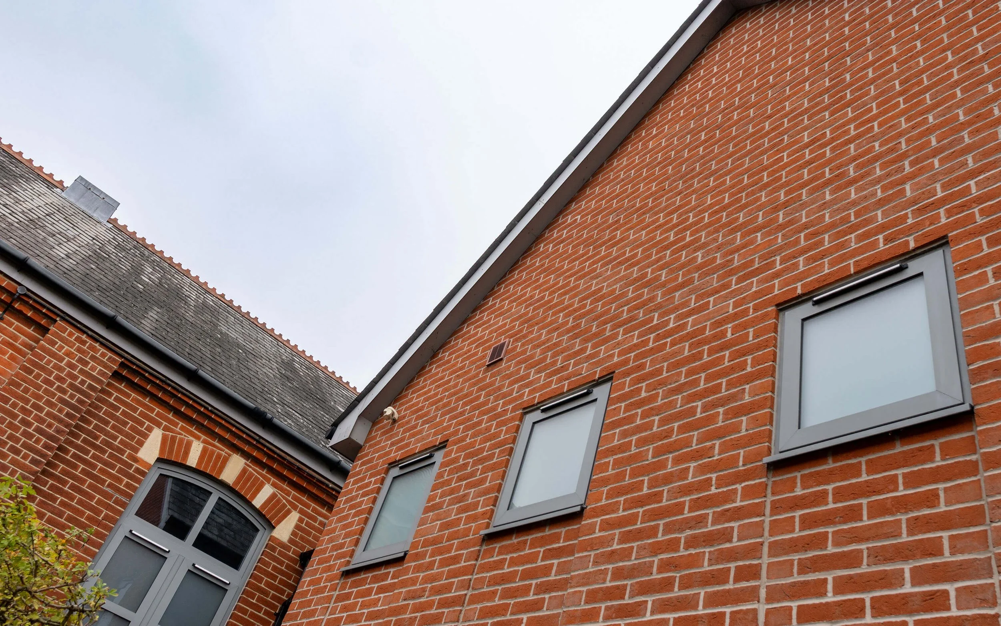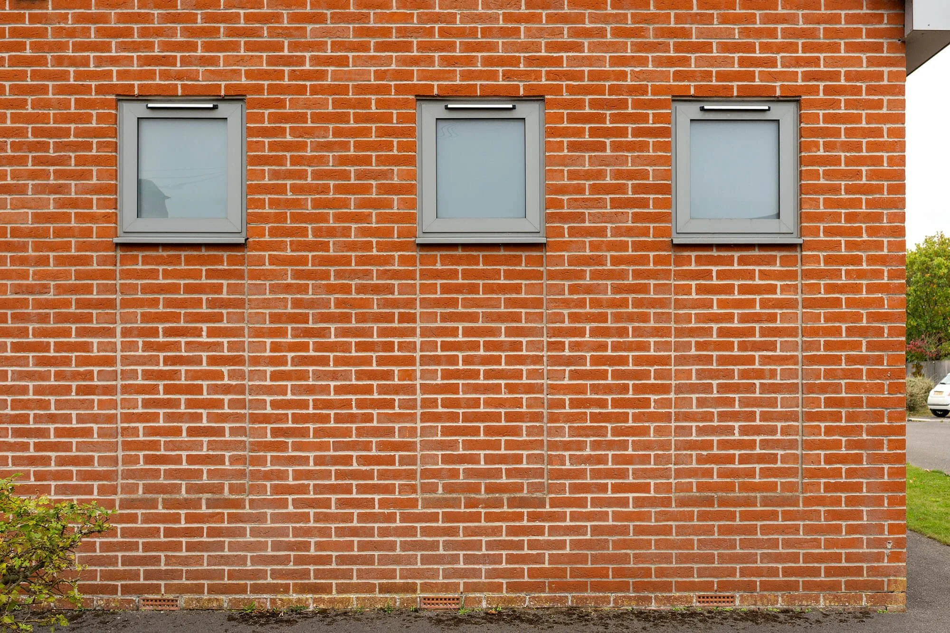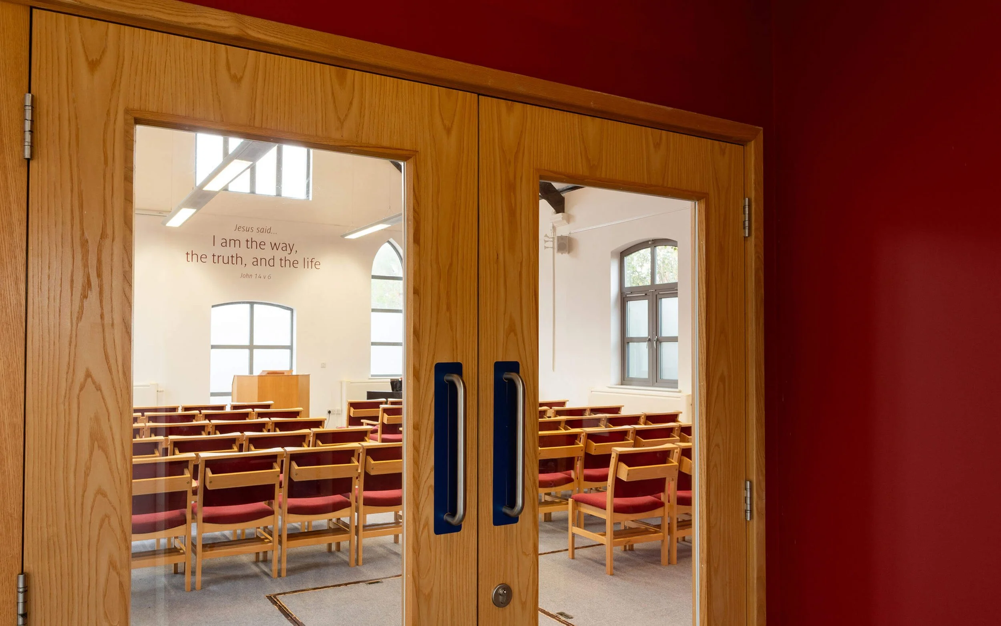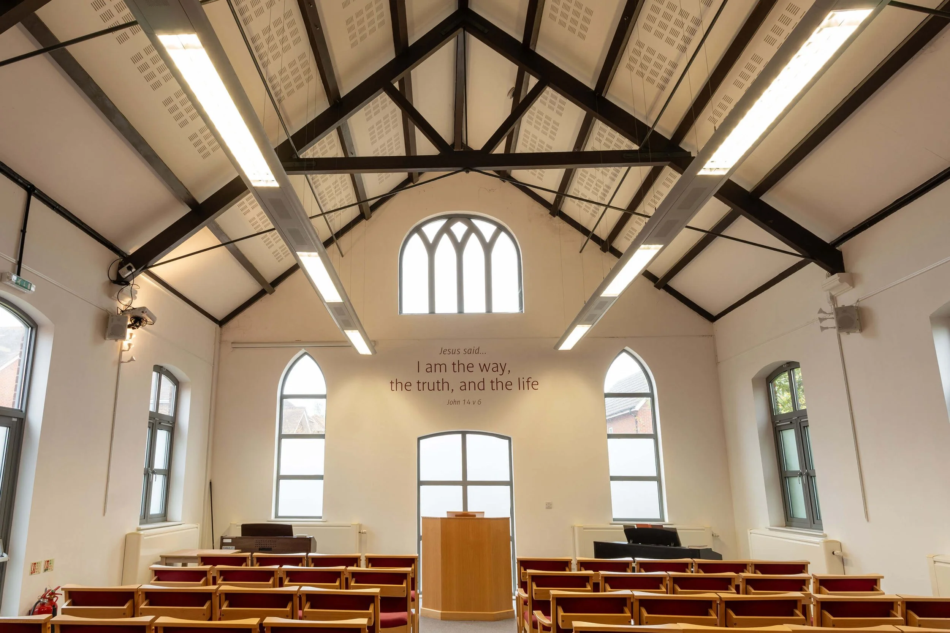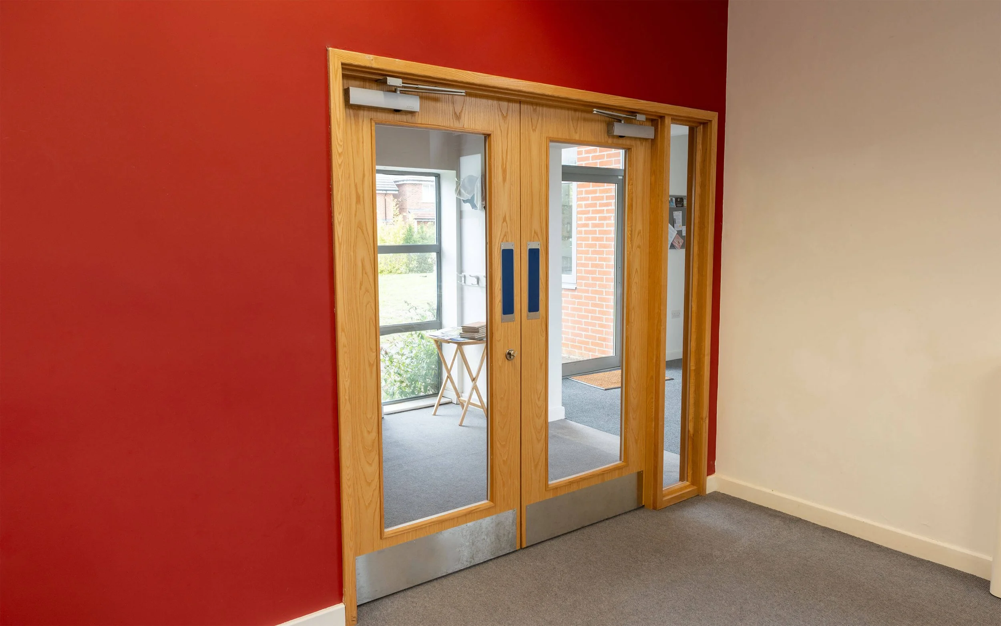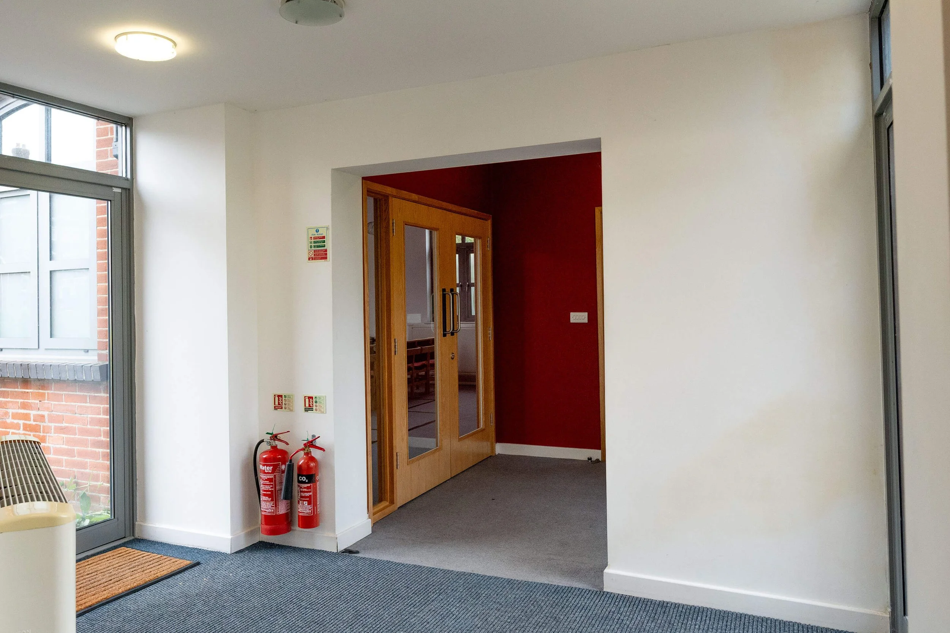Warsash Gospel Church
- Contract Value
- £250k
- Completed
- 2011
- Role
- Feasibility and Concept Design Architect
Project Manager
Project description
Kevin worked closely with the church to understand the requirements and establish a firm brief. He prepared design drawings to RIBA Stage 2 and project managed the process from RIBA Stage 3 until completion.
Key points
Extension for new double sided lobby, kitchen, toilets.
Full refurbishment of original building constructed 1906.
Remodelling to rotate the hall layout and access through 180 degrees.
Double sided entrance lobby
Project management of design team and contractor
Liaison with Trust
External works for new access and 17 parking spaces


